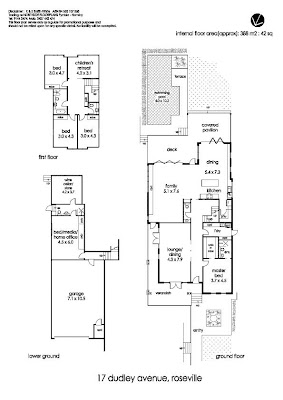Sylish Family Home
General Features
PRICE RANGE: Over $3 Million (unconfirmed)

 And the kitchen caught my eye because it's a gorgeous kitchen,
And the kitchen caught my eye because it's a gorgeous kitchen,
yet "unfashionably" not white!!! for a change.
I love these olive undertones in this kitchen,
I'd happily do this kitchen in my next home.



 Good to see a pool here ready for summer
Good to see a pool here ready for summer
which is just around the corner now!

AND here's the Master Plan!
 AND here's what the Agent said!
AND here's what the Agent said!
Meticulously renovated and extended residence in premier location
Instantly impressive and showcasing luxurious living, entertaining and accommodation spaces of an elite calibre throughout, this flawlessly renovated family home offers a versatile floor plan tailored to easy care, family living. Beyond its graceful period façade belies sophisticated interiors that superbly integrate state of the art aesthetics with family efficiency. This impressive residence is located within a prized, blue ribbon and rail.
inspiring a sense of comfort, the spacious formal lounge room offers a sundrenched aspect and moves out to a return verandah overlooking the front gardens
the gourmet kitchen has been efficiently designed to be the heart of the home and offers marble bench tops, stainless steel appliances, gas cooking and a walk in pantry
open plan casual dining and family living room flows from the kitchen and out through glass bi fold doors to a covered, alfresco entertaining deck plus pavilion style outdoor living
five well presented bedrooms, all with built in robes, the master provides a private marble ensuite and generous walk in robe
two additional marble bathroom plus two powder rooms
>on the lower level of the home there is guest accommodation which alternatively can be used as a home office or a media room
stunning landscaped gardens by annie wilkes, sparkling in ground swimming pool and child friendly lawns
four car lock up garage with internal access plus additional off street parking
other features of the home include a wine cellar, back to base security and video surveillance, fully irrigated gardens and stained american oak floors.
WOW
General Features
PRICE RANGE: Over $3 Million (unconfirmed)
- Property Type: House
- Bedrooms: 5
- Bathrooms: 3
- Land Size: 882 m² (approx)
- Garage Spaces: 4
Although from outside the home is somewhat unremarkable,
I really liked some of the decor/design inside.
I really liked some of the decor/design inside.

 And the kitchen caught my eye because it's a gorgeous kitchen,
And the kitchen caught my eye because it's a gorgeous kitchen,yet "unfashionably" not white!!! for a change.
I love these olive undertones in this kitchen,
I'd happily do this kitchen in my next home.



 Good to see a pool here ready for summer
Good to see a pool here ready for summer which is just around the corner now!

AND here's the Master Plan!
 AND here's what the Agent said!
AND here's what the Agent said!Meticulously renovated and extended residence in premier location
Instantly impressive and showcasing luxurious living, entertaining and accommodation spaces of an elite calibre throughout, this flawlessly renovated family home offers a versatile floor plan tailored to easy care, family living. Beyond its graceful period façade belies sophisticated interiors that superbly integrate state of the art aesthetics with family efficiency. This impressive residence is located within a prized, blue ribbon and rail.
inspiring a sense of comfort, the spacious formal lounge room offers a sundrenched aspect and moves out to a return verandah overlooking the front gardens
the gourmet kitchen has been efficiently designed to be the heart of the home and offers marble bench tops, stainless steel appliances, gas cooking and a walk in pantry
open plan casual dining and family living room flows from the kitchen and out through glass bi fold doors to a covered, alfresco entertaining deck plus pavilion style outdoor living
five well presented bedrooms, all with built in robes, the master provides a private marble ensuite and generous walk in robe
two additional marble bathroom plus two powder rooms
>on the lower level of the home there is guest accommodation which alternatively can be used as a home office or a media room
stunning landscaped gardens by annie wilkes, sparkling in ground swimming pool and child friendly lawns
four car lock up garage with internal access plus additional off street parking
other features of the home include a wine cellar, back to base security and video surveillance, fully irrigated gardens and stained american oak floors.
WOW


0 komentar:
Leave a Reply