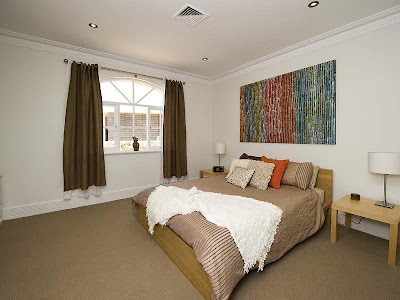Marble and French Oak...
General Features
PRICE RANGE: $5.95 Million




 French Oak in one half of the room,
French Oak in one half of the room,
and marble in the other...
I've never seen that done intentionally before.
Looks OK tho.











You know, I love this wallpaper,
but I just can't imagine DH's reaction if he came
home oneday and I said "SURPRISE"!
I'm certain his face would turn the same colour!







AND here's what the Agent said about it!
ARCHITECTURAL MASTERPIECE WITH PARK AND RIVER VIEWS
Nestled at the end of a quiet cul de sac & bordering the lush green parkland of Minim Cove Reserve, this magnificent limestone residence offers the ultimate lifestyle of luxury & refinement against a stunning park & river backdrop. The home has been immaculately crafted, effortlessly breathing a sense of space, sophistication & style, with a subtle fusion of contemporary & traditional European design.
On arrival you will be greeted by a huge entrance hall, bathed in natural light which pours in through enormous arched windows. Formal living & dining areas are luxuriously appointed with soaring high ceilings & Italian marble floors, whilst the elegant informal area features deliciously rich French Oak floors & an open fireplace.
Vast glass panels have been thoughtfully used here, creating a sensational feeling of space & allowing for seamless indoor/outdoor living. Bi-fold glass doors separate formal & informal areas, allowing for independence when required, whilst the entire river facing glass wall enables the breathtaking vista to spill in from outside.
The striking state of the art kitchen is superbly positioned with the stunning river panorama on one side & landscaped gardens & pool on the other. Facing north, these are sheltered from the breeze whilst capturing the sun throughout the winter months.
The upper level offers 4 generous bedrooms & 3 bathrooms, including a sumptuous master suite with his & hers WIRs & views across the river to East Fremantle Yacht Club. All further bedrooms are equipped with BIRs, the second with an ensuite & the others sharing a third bathroom. There is also a large study with an abundance of built in storage.
The residence also boasts a self contained lower floor with private entrance, a large 5th bedroom, bathroom, open plan living & dining, brand new kitchen & laundry
Undoubtedly one of the most exquisite residences this much coveted area has to offer this is an incredibly special home & a secure investment for the future.
WOW
General Features
PRICE RANGE: $5.95 Million
- Property Type: House
- Bedrooms: 5
- Bathrooms: 4
- Land Size: 1125 m² (approx)
- Carport Spaces: 3
- Garage Spaces: 3
- Swimming Pool - Inground
Def a beautiful home.
I loved the contemporary styling in this home.
BTW, I just found a great
Aussie interior decorating forum,
and I do love the industry forums,
so check it out here.
www.decoratingforum.com.au
I loved the contemporary styling in this home.
BTW, I just found a great
Aussie interior decorating forum,
and I do love the industry forums,
so check it out here.
www.decoratingforum.com.au




 French Oak in one half of the room,
French Oak in one half of the room,and marble in the other...
I've never seen that done intentionally before.
Looks OK tho.











You know, I love this wallpaper,
but I just can't imagine DH's reaction if he came
home oneday and I said "SURPRISE"!
I'm certain his face would turn the same colour!






And here's the Master Plan!

AND here's what the Agent said about it!
ARCHITECTURAL MASTERPIECE WITH PARK AND RIVER VIEWS
Nestled at the end of a quiet cul de sac & bordering the lush green parkland of Minim Cove Reserve, this magnificent limestone residence offers the ultimate lifestyle of luxury & refinement against a stunning park & river backdrop. The home has been immaculately crafted, effortlessly breathing a sense of space, sophistication & style, with a subtle fusion of contemporary & traditional European design.
On arrival you will be greeted by a huge entrance hall, bathed in natural light which pours in through enormous arched windows. Formal living & dining areas are luxuriously appointed with soaring high ceilings & Italian marble floors, whilst the elegant informal area features deliciously rich French Oak floors & an open fireplace.
Vast glass panels have been thoughtfully used here, creating a sensational feeling of space & allowing for seamless indoor/outdoor living. Bi-fold glass doors separate formal & informal areas, allowing for independence when required, whilst the entire river facing glass wall enables the breathtaking vista to spill in from outside.
The striking state of the art kitchen is superbly positioned with the stunning river panorama on one side & landscaped gardens & pool on the other. Facing north, these are sheltered from the breeze whilst capturing the sun throughout the winter months.
The upper level offers 4 generous bedrooms & 3 bathrooms, including a sumptuous master suite with his & hers WIRs & views across the river to East Fremantle Yacht Club. All further bedrooms are equipped with BIRs, the second with an ensuite & the others sharing a third bathroom. There is also a large study with an abundance of built in storage.
The residence also boasts a self contained lower floor with private entrance, a large 5th bedroom, bathroom, open plan living & dining, brand new kitchen & laundry
Undoubtedly one of the most exquisite residences this much coveted area has to offer this is an incredibly special home & a secure investment for the future.
WOW



0 komentar:
Leave a Reply