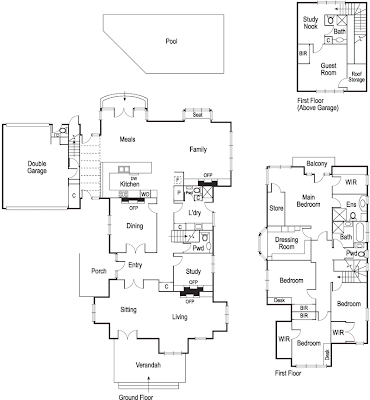St Minver in Brighton
General Features
PRICE GUIDE: Over $5 Million


 This is the Master Bedroom room,
This is the Master Bedroom room,
which has an ensuite, large WIR and a Store Room Too!
That's kinda an interesting idea...


AND here's what the Agent said about it!
St Minver
Grand Golden Mile land of 1,002sqm/10,785sqft (approx.) in one of Brighton's most beautiful tree-lined boulevards by the beach creates superb surroundings for St Minver - a magnificent 5-bedroom, 4-bathroom period residence with exceptional appointments from a heated pool through to an executive office and luxurious imported finishes.
Picturesque exterior aesthetics from mature landscaped gardens to the enchanting facade introduce the exquisite interior with an emphasis on refined entertaining and relaxed family living.
A freshly renovated formal living room stretching the full-width of the house steps out through French doors to a magnificent northern verandah overlooking the garden for seasonal entertaining and is accompanied by a sophisticated formal dining room across the wide entrance hallway.
Family living is open-plan with banks of windows drawing the outside in and integrates a dramatic fireplace set within floor-to-ceiling Victorian limestone, a family-size kitchen with stone work surfaces and Smeg and Miele appliances, and a dining area with French doors out to paved alfresco entertaining with a glass-framed gas and solar heated pool & poolside toilet.
The 5 bedroom accommodation caters to the larger family with a luxurious main bedroom suite with 2 dressing rooms including one with a window seat and ensuite and a separately zoned 5th bedroom with an ensuite and sitting room ideal for a nanny or guests.
The finishes are uncompromised with Australian hardwood floorboards and a palate of fine stones including Northern Italian granite in the kitchen, Victorian limestone in the bathrooms, and sandstone fireplaces in the formal rooms.
The finest of appointments include remote gates to a double garage opening to the rear courtyard, an integrated sound system servicing internal living and outdoor entertaining, 2 powder rooms, zoned ducted reverse-cycle air conditioning/heating, ducted vacuum, alarm system, 15,000 litre underground water storage, and a fitted wine cellar.
WOW
General Features
PRICE GUIDE: Over $5 Million
- Property Type:House
- Bedrooms:5
- Bathrooms:4
- Land Size:1002 m² (approx)
Often older homes, once restored outside
are so inviting from outside,
but inside they lack lustre and style.
I guess that's just the personal taste of the owners.
So I was pleased to find this home was lovely inside too...
are so inviting from outside,
but inside they lack lustre and style.
I guess that's just the personal taste of the owners.
So I was pleased to find this home was lovely inside too...


 This is the Master Bedroom room,
This is the Master Bedroom room,which has an ensuite, large WIR and a Store Room Too!
That's kinda an interesting idea...


AND here's what the Agent said about it!
St Minver
Grand Golden Mile land of 1,002sqm/10,785sqft (approx.) in one of Brighton's most beautiful tree-lined boulevards by the beach creates superb surroundings for St Minver - a magnificent 5-bedroom, 4-bathroom period residence with exceptional appointments from a heated pool through to an executive office and luxurious imported finishes.
Picturesque exterior aesthetics from mature landscaped gardens to the enchanting facade introduce the exquisite interior with an emphasis on refined entertaining and relaxed family living.
A freshly renovated formal living room stretching the full-width of the house steps out through French doors to a magnificent northern verandah overlooking the garden for seasonal entertaining and is accompanied by a sophisticated formal dining room across the wide entrance hallway.
Family living is open-plan with banks of windows drawing the outside in and integrates a dramatic fireplace set within floor-to-ceiling Victorian limestone, a family-size kitchen with stone work surfaces and Smeg and Miele appliances, and a dining area with French doors out to paved alfresco entertaining with a glass-framed gas and solar heated pool & poolside toilet.
The 5 bedroom accommodation caters to the larger family with a luxurious main bedroom suite with 2 dressing rooms including one with a window seat and ensuite and a separately zoned 5th bedroom with an ensuite and sitting room ideal for a nanny or guests.
The finishes are uncompromised with Australian hardwood floorboards and a palate of fine stones including Northern Italian granite in the kitchen, Victorian limestone in the bathrooms, and sandstone fireplaces in the formal rooms.
The finest of appointments include remote gates to a double garage opening to the rear courtyard, an integrated sound system servicing internal living and outdoor entertaining, 2 powder rooms, zoned ducted reverse-cycle air conditioning/heating, ducted vacuum, alarm system, 15,000 litre underground water storage, and a fitted wine cellar.
WOW






0 komentar:
Leave a Reply